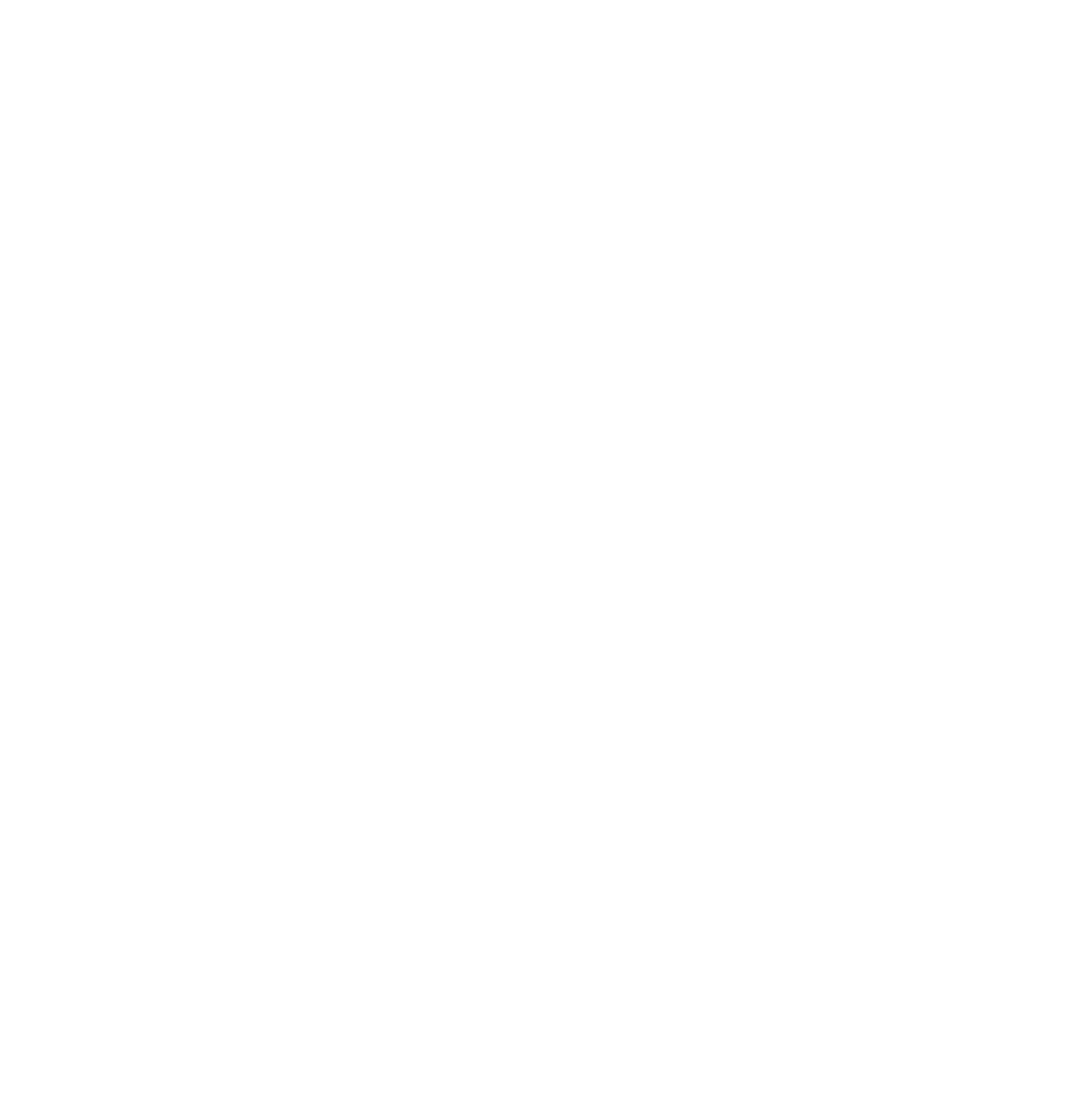OPTIMIST STUDIOS
Event Space, Filming Studios and Photo Shoot Location located in Los Angeles, CA.
ADDITIONAL SPACE
THE COFFEE BAR
3,700 sq. ft.
Full Kitchen
2 redundant Gbit Internet providers
THE OFFICE
9,800 sq. ft.
Iconic glass cube conference rooms
Independent sound-proof work rooms
Executive offices
2 redundant Gbit Internet providers
THE PATIO
Sonos Sound System throughout
Oversized gas fire pit
Grass picnic area
Dedicated Restrooms
A SPACE TO CREATE
Optimist Studios is where distinct visions come to life. A home for the bold and curious on the westside of Los Angeles, our fully integrated studios are meticulously designed to offer the setting, tools, and services, you need to compete. More than a space to work, it’s a space to create.
STUDIO A
The main stage. It is an expansive blank canvas where the only limit is your imagination.
5,850 sq. ft.
78’ x 75’
21’ Ceiling Clearance
15’ x 12’ Elephant Door
270 degree white, chroma key blue or green movable curtain
2 redundant Gbit Internet providers
600amps of 3 phase powers
Production Office/Green Room w/ en suite 3/4 bath
Additional Green Rooms and Production Offices Available
3 Dedicated Loading Docks
Sound Proofing on walls and doors
Kitchen area with sink and refrigerator
STUDIO B
A 3-wall/2-corner cyc with a 12’ grid. Studio B comes pre-lit and is optimized for e-commerce.
950 sq. ft.
47’ x 21’
12’ Grid
3 Wall Cyc
Green Rooms
Production Office
2 redundant Gbit Internet providers
300amps of 3 phase power
Loading dock and private entrance
STUDIO C
The infinity wall. Studio C is a two wall white cyc ideal for fully body fashion shoots, laydowns, tabletop photography - and everything in between.
850 sq. ft.
2 Wall Cyc
Dedicated loading dock and private entrance
Power: 1 Cam Locks at 200 Amp 3-phase more available as needed
2 redundant Gbit Internet providers
Green room + private bathroom w/ shower
Kitchen area with sink
THE ANNEX
The raw backdrop. The Annex offers an industrial space, unfiltered grit, and unlimited potential.
15,000 sq. ft.
10,000 sq. ft. parking lot
4 ground-level loading bays
2 green rooms w/ en suite full bath
3 conference rooms / production offices
Full kitchen and lounge
2 redundant Gbit Internet providers
600amps of 3 phase power
Gated private entrance
Frequently Asked Questions (FAQs):
Q: What is the largest space at Optimist Studios?
A: The Annex has the largest square footage at 15,000 sq. ft. with an additional 10,000 sq. ft. for the parking lot! The industrial space offers so much flexibility, allowing you to execute different types of events.
Q: Are there full kitchens that are readily available to rent?
A: Yes! Studios A and C along with the Annex all have full kitchens in the event that you are looking to outsource catering.
Q: How many people can fit in the Patio?
A: The Patio can accommodate up to 250 people! This is perfect if you are looking to host a social or corporate event outdoors.









